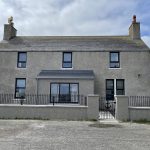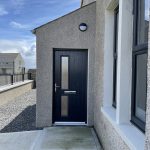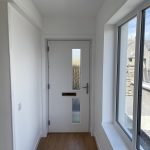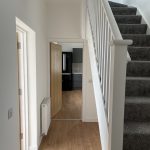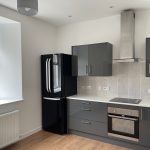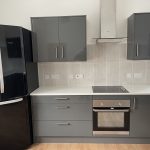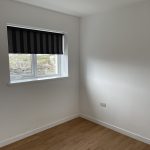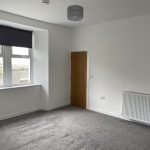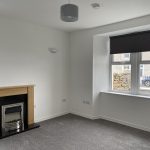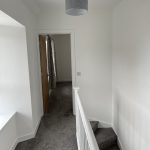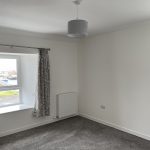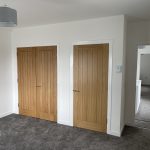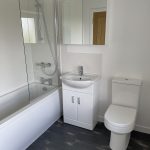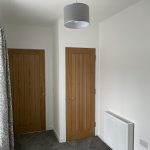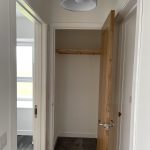Harbour House
Key Information
Harbour House is our newly renovated three-bedroom rental property located in the Kettletoft area of Sanday. Tenenancy is subject to a local lettings policy, a copy of which you can find here (or visit the Housing section from the Documents menu)
All enquiries and tenancy are managed by d and h Law (details below) please do not contact Sanday Development Trust directly.
d and h Law, 56A Albert Street, Kirkwall, Orkney, KW15 1HQ. T: 01856 872216 – E:. enquiries@dandhlaw.co.uk – W: www.dandhlaw.co.uk
If you are a tenant at Harbour House you can access information such as appliance manuals, heating instructions or report an issue by logging into our portal here.
Property Details
Harbour House is located here (external website what3words)
GROUND FLOOR
Entrance Porch
A large entrance porch leads to the downstairs hall.
Downstairs Hall
Leading to the kitchen (right) and living room (left). Stairs to the first floor. Location of electricity meter cupboard.
Kitchen
Fully fitted Wrenn kitchen with electric hob, oven, and cooker hood. A fitted dishwasher and large freestanding fridge freezer complete the installed appliances. A cupboard houses the heating system with additional storage space. Leads into the rear hallway.
Rear Hall
Leading to the shower wet room (right) and home office/playroom (left). Utility area with fitted sink, standalone AEG washing machine, and standalone AEG tumble dryer. Door leading to the rear garden
Shower Wet Room
Large shower wet room with toilet, washbasin and heated towel rail.
Home Office / Playroom
A perfect space for a home office or children’s play room .
Living Room
A spacious room with fitted electric fire.
FIRST FLOOR
Upstairs Hallway
L shape hallway leading to all rooms.
Bedroom One
A large double bedroom with built-in wardrobes. CO2 monitor.
Bedroom Two
Single bedroom with built-in wardrobe
Bedroom Three
Single bedroom with built-in wardrobe
Family Bathroom
Spacious family bathroom with bath, shower, wash basin, and toilet.
Storage Cupboard
Additional storage space
Key Documents
Click below to download key documents.
Harbour House 360 Virtual Tour
Move around a picture by clicking on your mouse and dragging around, or by using your fingers on a mobile device.
Move around the house from room to room by clicking on the blue ‘hot spots’ (hover over a hot spot to display the destination name)
You can also zoom in and out using your mouse scroll function, the pinch to zoom feature on a mobile device, or by using the + and – symbols in the top left of the picture.
For the full experience make the tour full screen by clicking on the box symbol in the top left corner of the picture, click it again to exit full screen. If the tour does not load please ensure you are accessing the page securely using https://sandaydt.org/harbour-house
Harbour House Image Gallery
Take a tour through time to see the progress as renovations took place.
Harbour House History
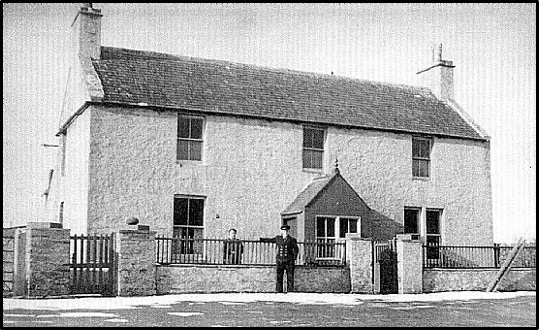
Harbour House has been the symbolic heart of Kettletoft and the wider island for over 100 years from when it was built in the late 1800s until the ferry relocated to Loth in the early 1990s. The house stands proud over what was the island’s most important transport hub providing vital passenger and freight connections with the mainland.
Kettletoft is still an important part of the island as it is home to the island’s two pubs and recently the newly renovated Craft Hub. While it will take time there are plans to renovate and repurpose many of the buildings that now stand empty and to give Kettletoft a new lease of life. You can read more about the overall plans for Kettletoft at www.sandaydt.org/kettletoft
Harbour House itself dates back to the late 1800s and was built sometime between 1881 (surveyed 1879) when it did not show up on the map and 1903 (surveyed 1900) when it did. We do not know the date of the photo above but believe it to show Harbour Master John Skea.
Sanday Development Trust took Harbour House into community ownership on 23rd March 2017 and began the plans for its redevelopment into a 3-bedroom family home to address multiple needs, including the regeneration of Kettletoft, modernising old housing stock and attracting new families and skills to the island. The project has been challenging for a number of unrelated reasons and has taken far longer than any of us could have hoped, however, the result has been worth it. Harbour House has been finished to a high standard and together with its harbour views makes it an enviable property.

